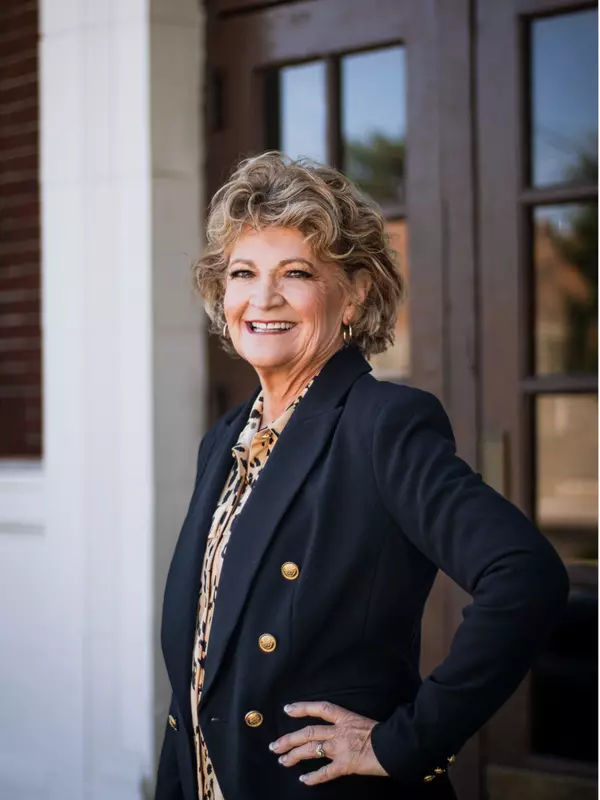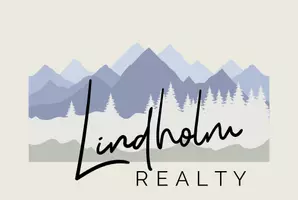$820,000
$820,000
For more information regarding the value of a property, please contact us for a free consultation.
4 Beds
3 Baths
2,374 SqFt
SOLD DATE : 05/24/2024
Key Details
Sold Price $820,000
Property Type Single Family Home
Sub Type Residential-Detached
Listing Status Sold
Purchase Type For Sale
Square Footage 2,374 sqft
Subdivision Delozier
MLS Listing ID 1008674
Sold Date 05/24/24
Bedrooms 4
Full Baths 2
Three Quarter Bath 1
HOA Y/N false
Abv Grd Liv Area 2,374
Year Built 1993
Annual Tax Amount $4,723
Lot Size 0.520 Acres
Acres 0.52
Property Sub-Type Residential-Detached
Source IRES MLS
Property Description
Coming Soon! More Photos Coming!! Location, Location Location! Beautiful 2 Story Home on Cul-de-sac off of County Club Rd. in Fort Collins! This area provides open spaces and walking nature trails! If you are in search of a big yard and tranquility, this is it! New Interior and Exterior Paint, updates, new Interior Carpeting, New Class 4 Impact Resistant roof! Beautiful Large lot on over 1/2 acre with mature trees! This property features a classic floor plan w/ a grand staircase, amazing Master Suite w/ 2 sided Gas Fireplace w/ 5 piece Master Bath w/ Jetted Tub & walk in closet & 2 additional bedrooms on upper level. Beautiful Solid Oak Wood Floors on Main floor. Kitchen features new Stainless Steel Kitchen appliances & updated Lighting. Enjoy the Gas Fireplace in the Grand Living Room w/ tons of natural light w/ the Cathedral Ceiling! Main floor Den/Office or use as an additional 4th Bedroom w/ nearby 3/4 Bath on main floor. New A/C & Hot Water Heater! Beautiful East facing Backyard deck for your relaxation to enjoy your Morning Cup of Jo! Property has a fenced enclosure for a Dog Run! Unfinished Garden Level Basement for further expansion to make this beautiful home your own!! Attached 3 Car Garage make this home the top on your list! No HOA!!!
Location
State CO
County Larimer
Community Hiking/Biking Trails
Area Fort Collins
Zoning RES
Rooms
Family Room Carpet
Other Rooms Kennel/Dog Run, Workshop
Basement Full, Unfinished
Primary Bedroom Level Upper
Master Bedroom 20x16
Bedroom 2 Upper 14x11
Bedroom 3 Upper 11x11
Bedroom 4 Main 13x11
Dining Room Carpet
Kitchen Hardwood
Interior
Interior Features Study Area, Satellite Avail, Eat-in Kitchen, Separate Dining Room, Cathedral/Vaulted Ceilings, Open Floorplan, Pantry, Stain/Natural Trim, Walk-In Closet(s), Kitchen Island
Heating Forced Air
Cooling Central Air, Evaporative Cooling, Ceiling Fan(s)
Flooring Wood Floors
Fireplaces Type Free Standing, 2+ Fireplaces, Gas, Gas Logs Included, Double Sided, Living Room, Primary Bedroom
Fireplace true
Window Features Window Coverings,Wood Frames,Bay Window(s)
Appliance Gas Range/Oven, Self Cleaning Oven, Double Oven, Dishwasher, Refrigerator, Microwave, Disposal
Laundry Washer/Dryer Hookups, Main Level
Exterior
Exterior Feature Lighting
Parking Features Garage Door Opener, Oversized
Garage Spaces 3.0
Fence Partial, Wood
Community Features Hiking/Biking Trails
Utilities Available Natural Gas Available, Electricity Available
View Mountain(s)
Roof Type Composition
Street Surface Asphalt
Handicap Access Main Floor Bath, Main Level Bedroom, Stall Shower, Main Level Laundry
Porch Patio, Deck
Building
Lot Description Curbs, Gutters, Fire Hydrant within 500 Feet, Lawn Sprinkler System, Cul-De-Sac
Faces West
Story 1
Sewer District Sewer
Water District Water, ELCO
Level or Stories Two, One and One Half
Structure Type Wood/Frame,Brick/Brick Veneer,Composition Siding,Painted/Stained
New Construction false
Schools
Elementary Schools Tavelli
Middle Schools Lincoln
High Schools Poudre
School District Poudre
Others
Senior Community false
Tax ID R1266667
SqFt Source Assessor
Special Listing Condition Private Owner
Read Less Info
Want to know what your home might be worth? Contact us for a FREE valuation!

Our team is ready to help you sell your home for the highest possible price ASAP

Bought with Group Harmony
GET MORE INFORMATION

Broker-Owner | Lic# ER.100001959




