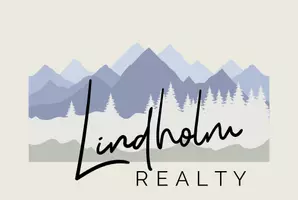$1,189,000
$1,229,500
3.3%For more information regarding the value of a property, please contact us for a free consultation.
3 Beds
4 Baths
3,571 SqFt
SOLD DATE : 05/16/2022
Key Details
Sold Price $1,189,000
Property Type Single Family Home
Sub Type Residential-Detached
Listing Status Sold
Purchase Type For Sale
Square Footage 3,571 sqft
Subdivision Peregine Creek
MLS Listing ID 959354
Sold Date 05/16/22
Bedrooms 3
Full Baths 3
Half Baths 1
HOA Y/N false
Abv Grd Liv Area 3,342
Year Built 2008
Annual Tax Amount $5,740
Lot Size 1.490 Acres
Acres 1.49
Property Sub-Type Residential-Detached
Source IRES MLS
Property Description
NO HOA & NO METRO TAX! Custom 2 Story on 1.5 ac ,fenced w/split rail fencing. Home feats. Oversized 3 Car Garage, along w/ a 1680 sq ft Pole Barn Shop w/ wood pellet stove & 740 sq ft. RV port for your RV or Camper. Amazing unobstructed MTN Views, backs up to farmland. Easily access Pole Barn w/ a recorded easement W. of the Property line, w/ 2 lg Gates to access. Bring your Horses & Animals to reside in the 10,000 sq ft corral & Loafing Shed. Enjoy the Sunrise on the E facing Cov.Front Porch w/ Gazebo & wrap around porch. Enjoy Majestic Mtn Views on the West Cov. Deck, irrig. raised garden beds & Fire Pit. Open Flr Plan & Soaring Ceilings, Formal Dining Rm & Breakfast Nook! Main Flr Guest Bdrm w/ 1/2 bath . Gourmet Kitchen w/Commercial Chefs Gas Range & Oven w/upscale SS Appls. Beautiful Slab Granite Counters & Knotty Alder Cabinets. Master Ensuite feats. reading nook, Walk In Closet w att. Laundry Rm. 5 Pc Lux Master Bath w/2 pers Shower & soaking tub. New Impact resistant roof!
Location
State CO
County Weld
Area Greeley/Weld
Zoning RES
Rooms
Family Room Wood Floor
Other Rooms Workshop, Storage, Outbuildings
Basement Full, Partially Finished
Primary Bedroom Level Upper
Master Bedroom 22x14
Bedroom 2 Main 12x10
Bedroom 3 Upper 17x11
Dining Room Wood Floor
Kitchen Wood Floor
Interior
Interior Features Satellite Avail, High Speed Internet, Eat-in Kitchen, Separate Dining Room, Cathedral/Vaulted Ceilings, Open Floorplan, Pantry, Walk-In Closet(s), Loft, Kitchen Island, Two Primary Suites, 9ft+ Ceilings
Heating Forced Air, 2 or more Heat Sources, Humidity Control
Cooling Central Air, Ceiling Fan(s)
Flooring Wood Floors
Window Features Window Coverings,Bay Window(s)
Appliance Gas Range/Oven, Self Cleaning Oven, Dishwasher, Refrigerator, Washer, Dryer, Microwave, Freezer, Disposal
Laundry Sink, Washer/Dryer Hookups, Upper Level
Exterior
Parking Features Garage Door Opener, RV/Boat Parking, >8' Garage Door, Oversized
Garage Spaces 3.0
Fence Fenced, Metal Post Fence, Vinyl
Utilities Available Electricity Available, Propane
View Mountain(s), Foothills View
Roof Type Composition
Present Use Horses,Zoning Appropriate for 1 Horse,Zoning Appropriate for 2 Horses,Zoning Appropriate for 3 Horses
Street Surface Paved,Asphalt
Handicap Access Main Level Bedroom
Porch Patio, Deck, Enclosed
Building
Lot Description Gutters, Fire Hydrant within 500 Feet, Lawn Sprinkler System, Cul-De-Sac, Abuts Farm Land, Abuts Private Open Space
Faces East
Story 2
Sewer Septic
Water City Water, Town of Milliken
Level or Stories Two
Structure Type Wood/Frame,Composition Siding,Painted/Stained
New Construction false
Schools
Elementary Schools Pioneer Ridge
Middle Schools Milliken
High Schools Roosevelt
School District Weld Re-5J
Others
Senior Community false
Tax ID R4367206
SqFt Source Assessor
Special Listing Condition Private Owner
Read Less Info
Want to know what your home might be worth? Contact us for a FREE valuation!

Our team is ready to help you sell your home for the highest possible price ASAP

Bought with Group Loveland
GET MORE INFORMATION

Broker-Owner | Lic# ER.100001959






