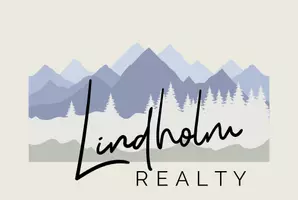$630,000
$625,000
0.8%For more information regarding the value of a property, please contact us for a free consultation.
5 Beds
3 Baths
2,981 SqFt
SOLD DATE : 04/14/2022
Key Details
Sold Price $630,000
Property Type Single Family Home
Sub Type Residential-Detached
Listing Status Sold
Purchase Type For Sale
Square Footage 2,981 sqft
Subdivision The Ridge At Harmony
MLS Listing ID 959788
Sold Date 04/14/22
Style Contemporary/Modern,Ranch
Bedrooms 5
Full Baths 3
HOA Fees $12/ann
HOA Y/N true
Abv Grd Liv Area 1,614
Year Built 2017
Annual Tax Amount $3,999
Lot Size 6,534 Sqft
Acres 0.15
Property Sub-Type Residential-Detached
Source IRES MLS
Property Description
Must see! Immaculate, beautifully maintained 5 bedroom, 3 bathroom home located in the desirable Ridge at Harmony Road neighborhood. Enjoy an open floor plan, vaulted ceilings, and loads of natural light throughout. Property highlights include a large primary bedroom with a 5-piece bathroom, walk-in closet, massive basement living space with two dedicated storage areas, a 1 year old deck made from weather-resistant composite decking for durability and easy maintenance and cleaning; and a completely updated garage with drywall, paint, epoxy flooring and Pinterest-worthy organization systems. The backyard has views of a country road and charming field. Perfect for watching corn pop up in rows without the work as you take in the beautiful sunsets going down behind the front range. Convenient location right next to a cul-de-sac and just minutes from I-25, shopping, and dining. Please consult Google maps for an accurate location of this property, as zillow maps is incorrect.
Location
State CO
County Weld
Area Greeley/Weld
Zoning SFR
Direction Reference Google Maps
Rooms
Basement Partially Finished
Primary Bedroom Level Main
Master Bedroom 16x14
Bedroom 2 Main 10x11
Bedroom 3 Main 11x11
Bedroom 4 Basement 12x10
Bedroom 5 Main 12x10
Dining Room Wood Floor
Kitchen Wood Floor
Interior
Interior Features Satellite Avail, High Speed Internet, Eat-in Kitchen, Cathedral/Vaulted Ceilings, Open Floorplan, Pantry, Walk-In Closet(s), Kitchen Island, 9ft+ Ceilings
Heating Forced Air
Cooling Central Air
Fireplaces Type Gas, Great Room, Single Fireplace
Fireplace true
Window Features Window Coverings,Double Pane Windows
Appliance Gas Range/Oven, Dishwasher, Refrigerator, Washer, Dryer, Microwave, Disposal
Laundry Washer/Dryer Hookups, Main Level
Exterior
Exterior Feature Lighting
Parking Features Oversized
Garage Spaces 3.0
Fence Fenced
Utilities Available Natural Gas Available, Electricity Available, Cable Available
View Foothills View, Plains View
Roof Type Composition
Street Surface Paved,Asphalt
Handicap Access Level Lot, Low Carpet, Main Floor Bath, Main Level Bedroom, Main Level Laundry
Porch Patio
Building
Lot Description Curbs, Gutters, Sidewalks, Lawn Sprinkler System, Level
Story 1
Sewer City Sewer
Water City Water, North Weld County
Level or Stories One
Structure Type Wood/Frame
New Construction false
Schools
Elementary Schools Grandview
Middle Schools Windsor
High Schools Windsor
School District Weld Re-4
Others
HOA Fee Include Common Amenities
Senior Community false
Tax ID R8946049
SqFt Source Assessor
Special Listing Condition Private Owner
Read Less Info
Want to know what your home might be worth? Contact us for a FREE valuation!

Our team is ready to help you sell your home for the highest possible price ASAP

Bought with RE/MAX Alliance-FTC South
GET MORE INFORMATION

Broker-Owner | Lic# ER.100001959






